630 Stonehouse Lane, Montecito, CA 93108
- $12,795,000
- 5
- BD
- 4
- BA
- 6,669
- SqFt
- List Price
- $12,795,000
- Status
- ACTIVE
- MLS#
- 24-2439
- Property Type
- Home/Estate
- Bedrooms
- 5
- Bathrooms
- 4
- Living Area
- 6,669
- Lot Size
- 72,745
- Region
- MONTECITO
- Year Built
- 2002
Property Description
This enchanting French Country residence offers a perfect blend of elegance and comfort, serving as an idyllic retreat. Secluded behind private entry gates and approached via a circular drive, the property ensures both privacy and a welcoming entry. Designed by the esteemed architect Jock Sewall, the home radiates timeless charm. The expansive great room showcases striking beamed and vaulted ceilings, enhanced by a bank of clerestory windows that fill the space with natural light. Four sets of French doors open to the rear terrace and pool area, offering breathtaking mountain and views. At the heart of the home lies a grand kitchen with a large island. French doors lead to an inviting outdoor space with a fireplace and built-in BBQ, ideal for al fresco dining, while a soothing outdoor fountain adds a tranquil touch. The primary suite is a luxurious retreat, featuring a spa-like bath with a soaking tub, oversized shower, dual vanities, and expansive primary closets. A serene sitting room further enhances the suite's serene ambiance. The home also boasts a thoughtfully designed in-home theater with stadium seating for 11, providing an exceptional venue for memorable movie nights. Upstairs, four additional bedrooms await, three of the rooms feature balconies that overlook the stunning gardens and mountain vistas, while two offer stair access to the ground floor. An accessory structure with a full bathroom ensures both privacy and convenience. The property also includes a pickleball court, bocce court, orchard, and a generous 3-car garage, accommodating both active and leisurely pursuits amidst meticulously landscaped gardens. This exquisite home masterfully integrates sophisticated design with exceptional amenities, offering a perfect combination of luxury and comfort in a breathtaking setting.
Additional Information
- Elementary School
- Mont Union
- Middle School
- S.B. Jr.
- High School
- S.B. Sr.
- Acres
- 1.67
- Construction
- Two
- Exterior
- Stucco
- Fireplaces
- Primary Bedroom, 2+, LR, Patio
- Laundry
- Laundry Room
- Living Area
- 6,669
- Lot Size
- 72,745
- Parking Garage
- Gar #3, Attached
- Region
- MONTECITO
- Roof
- Slate
- Style
- Estate
- Units
- 2
- View
- Mountain(s)
- Zoning
- E-1
Mortgage Calculator
Listing courtesy of Berkshire Hathaway HomeServices California Properties.





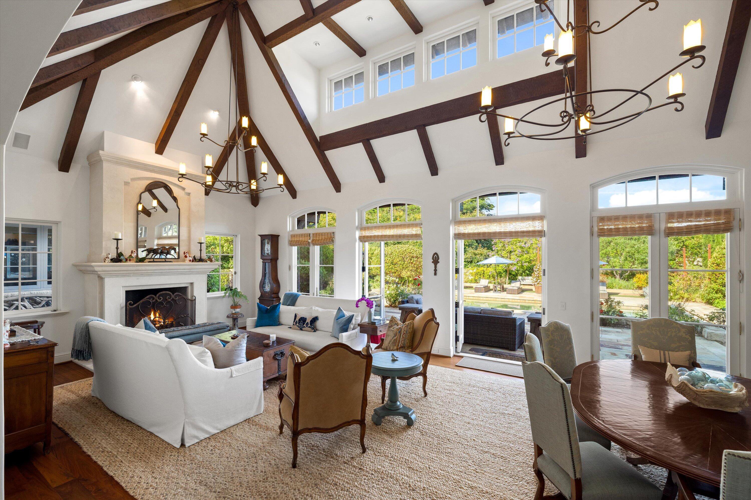
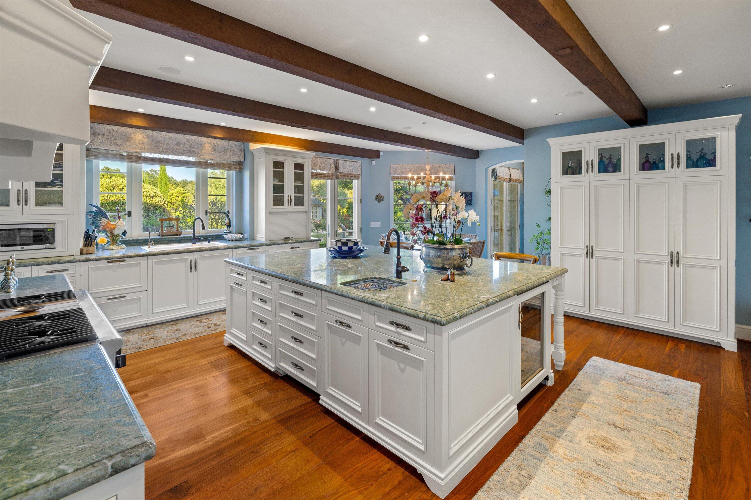




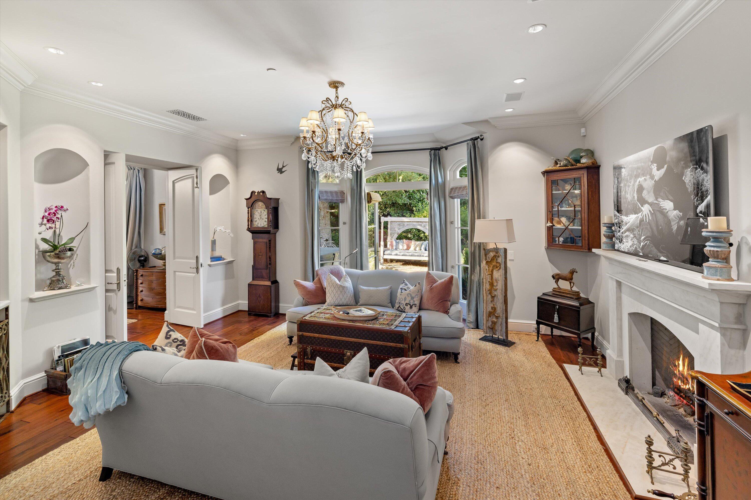



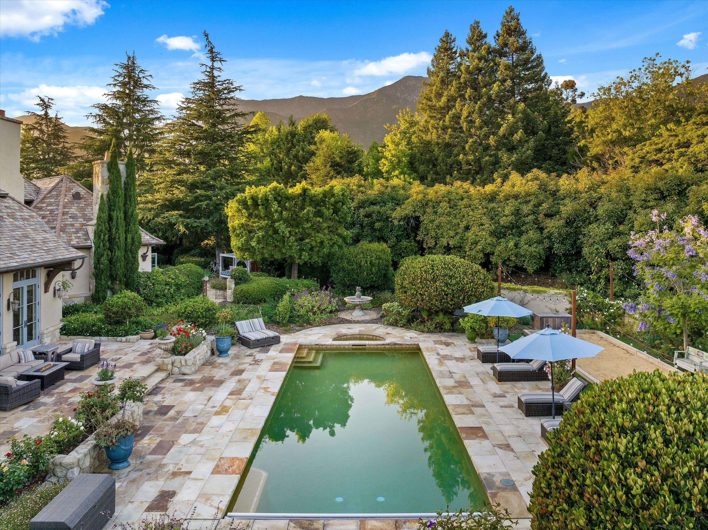

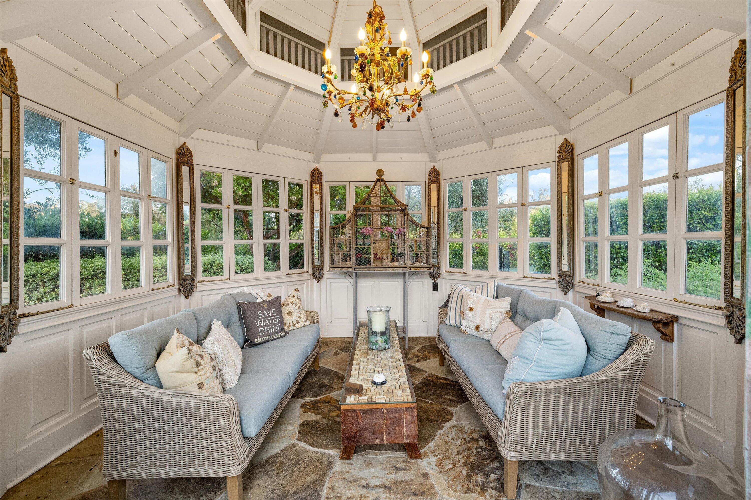


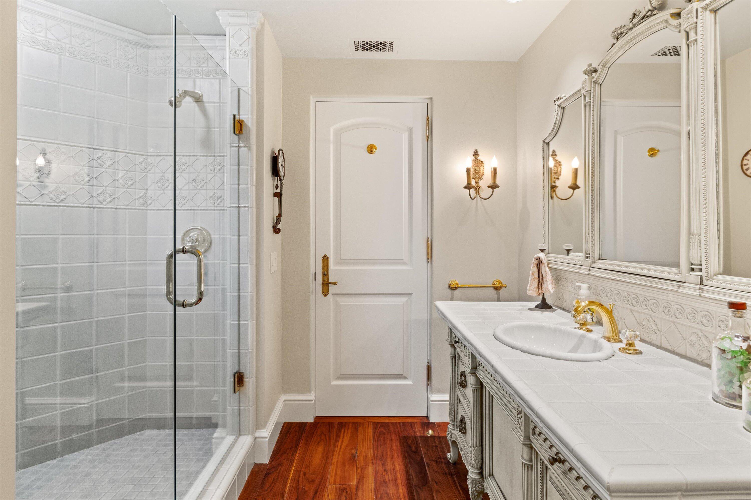


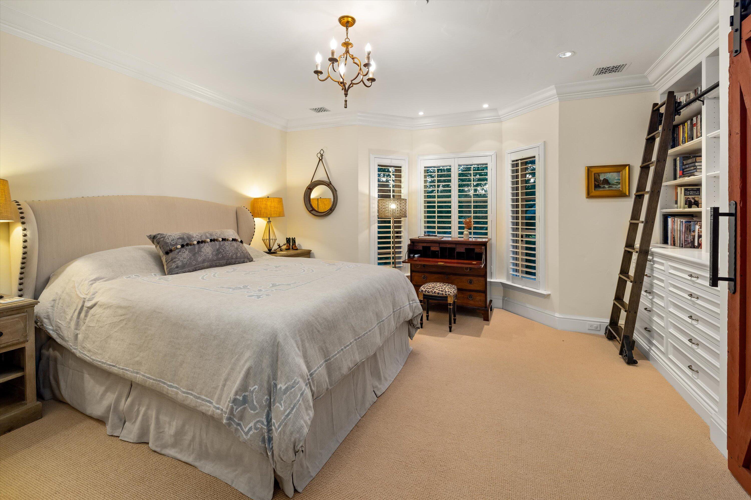



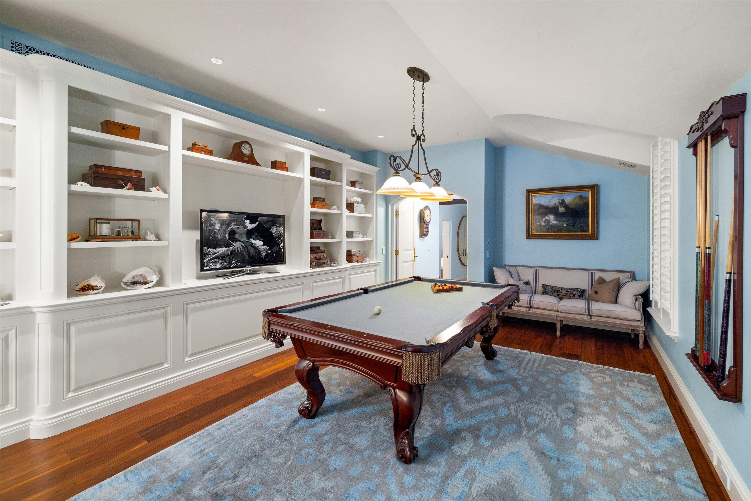


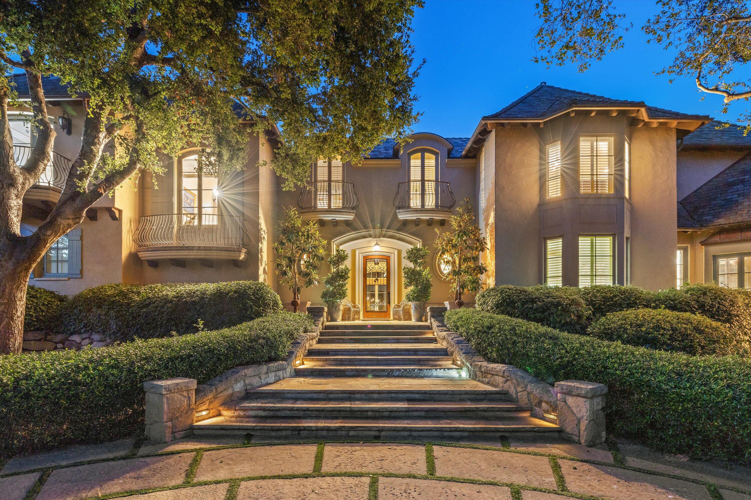







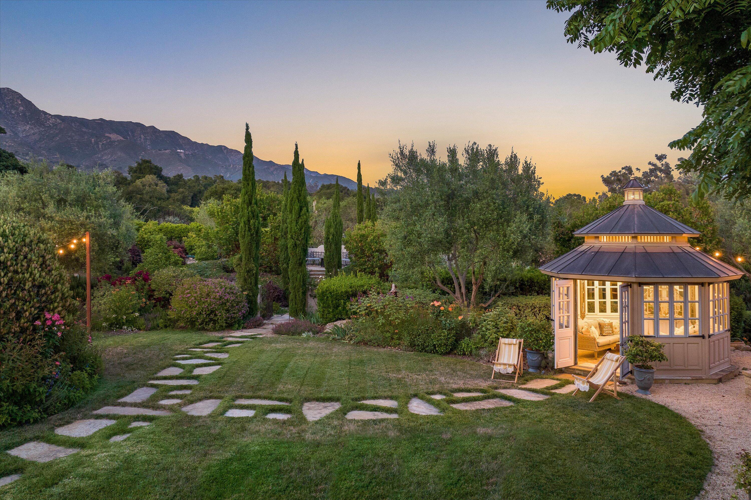

/u.realgeeks.media/sbrehomes/tiare-barels-staff-photo-2012.jpg)